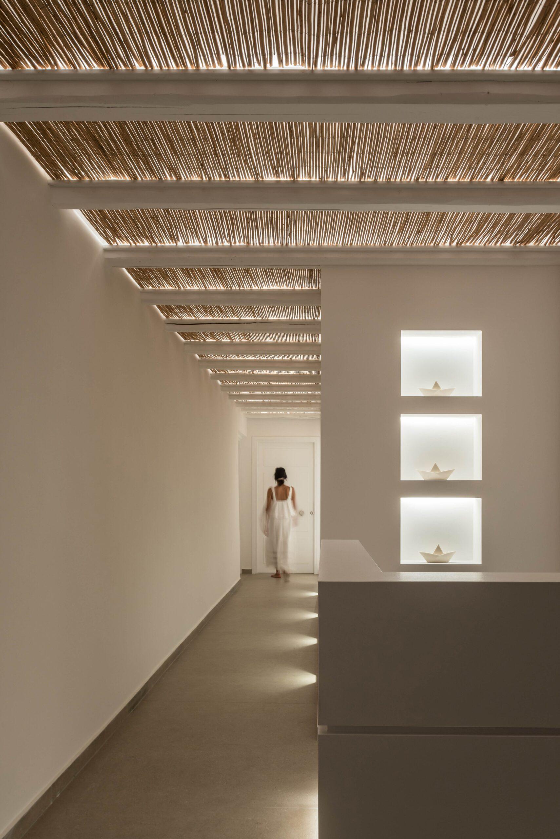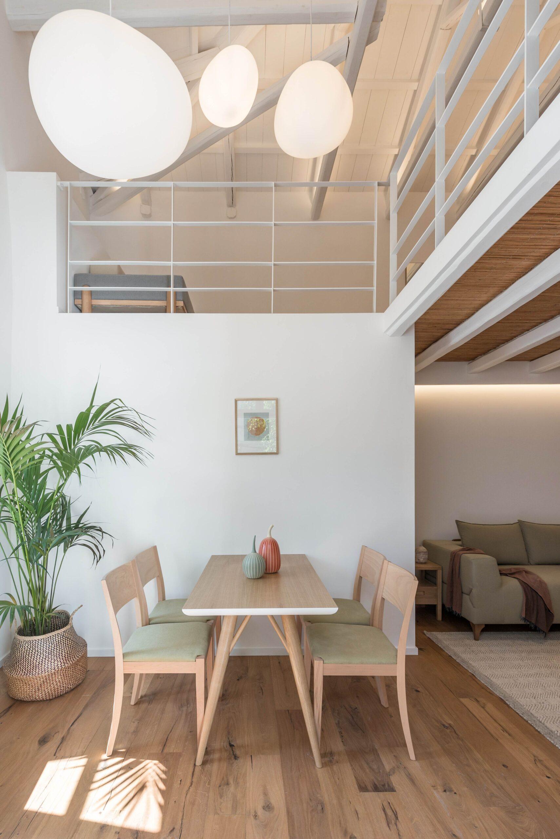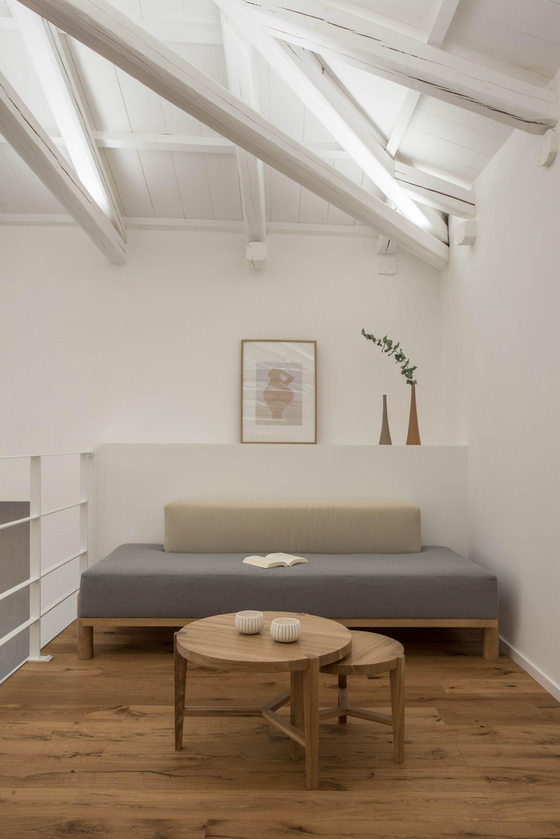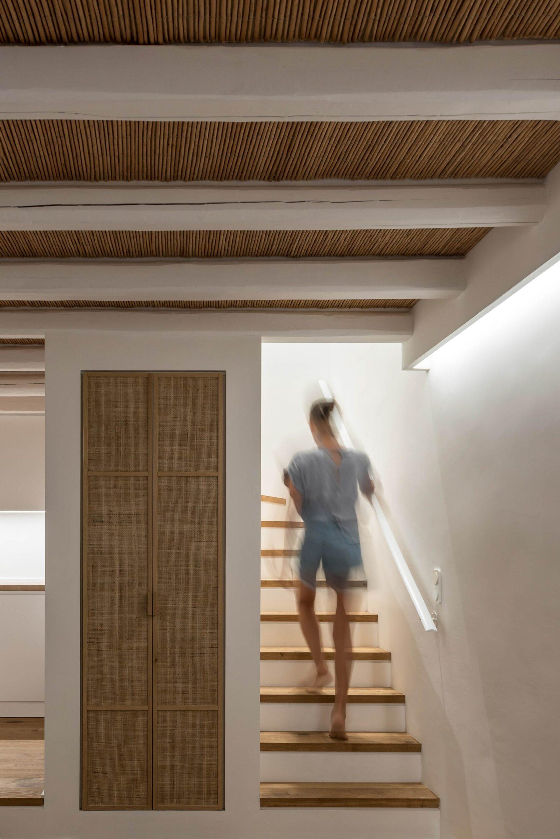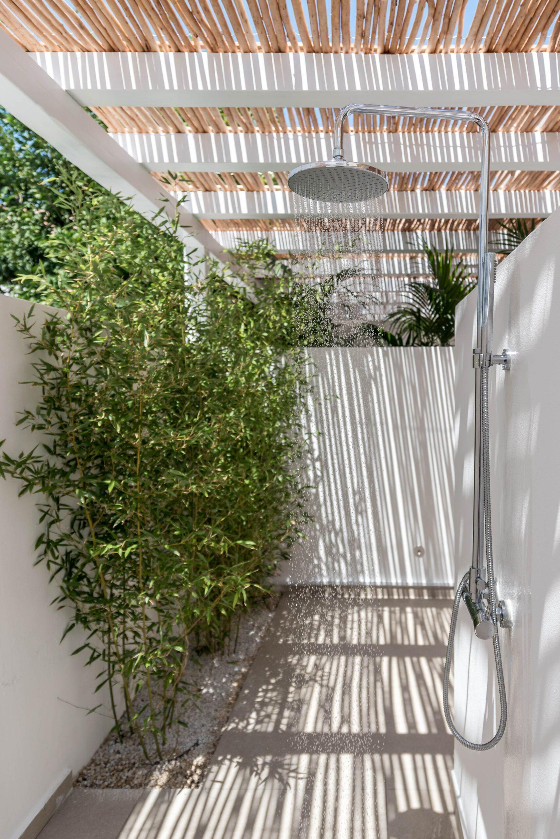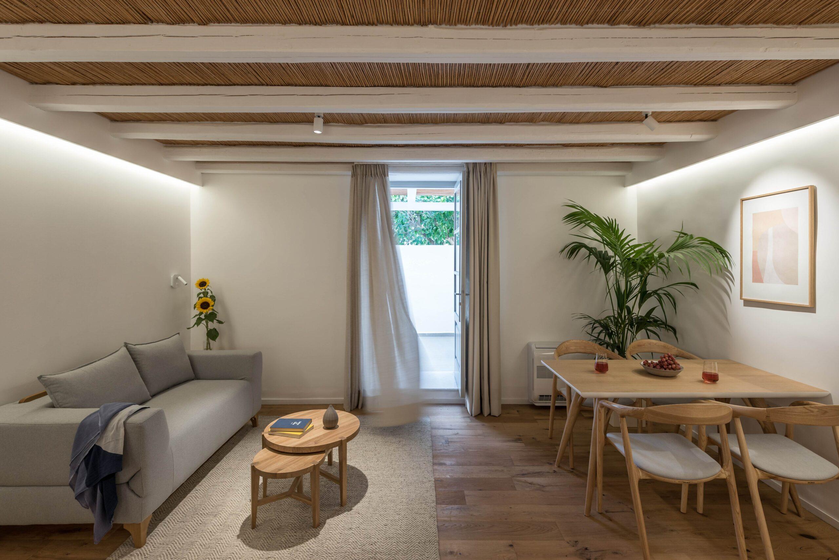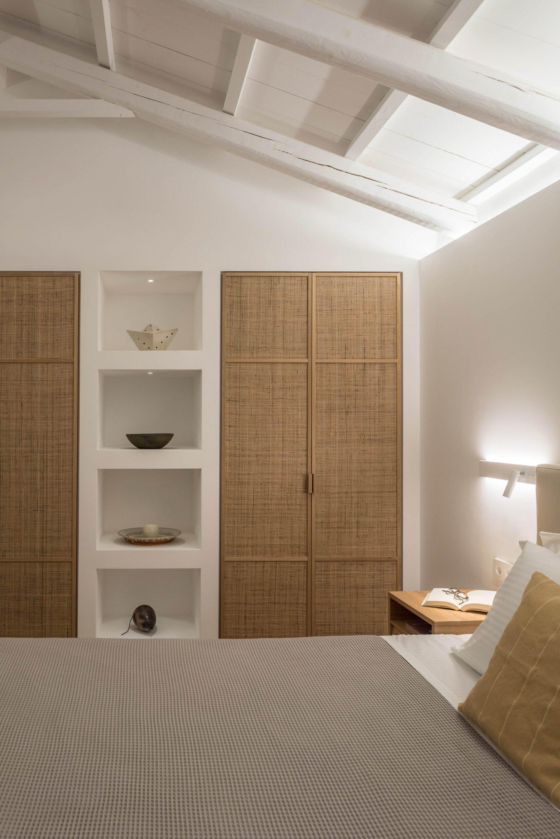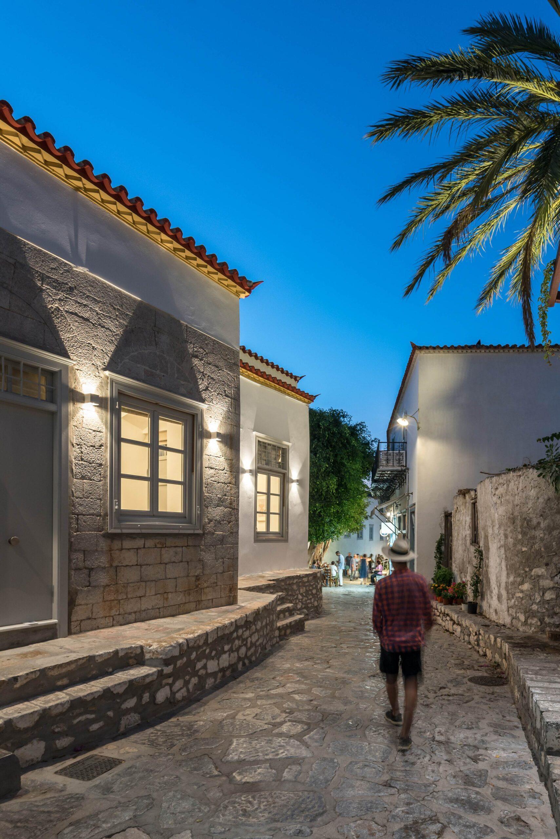Nesea Boutique Apartments
Renovation of a 19th century building complex
The hotel apartments are located in the center of Hydra next to the Cathedral and in 100m distance from the port. The two buildings of the complex are accessed from the main paved road of the island which connects the port to the Profitis Ilias monastery, located near the top of Hydras mountain, known as Eros.
The two longitudinal existing shelters of the complex where built around the late 19th century and constitute particular examples of the local architecture of the time. They consist of exterior stone walls, wooden two-pitched roofs covered with tiles and contain underground rainwater storage tanks in their basement.
Their elongated floor plan has an East-West orientation, with dimensions of 4,5mx15m and an average height of 6m. The few external openings located in the main eastern and the secondary western elevation, as well as their protected open space in the western side intensify the introvert overall character of the structure.
The main scope of the project was to bring forward the particular characteristics of the local architecture while also meeting the needs of a contemporary accommodation complex.
The two buildings are divided lengthwise in two equal parts in order to create 4 two-storey apartments of about 70sqm each accessible from the main pedestrian road. In their central section secondary uses are located (kitchenettes, bathrooms, stairs, closets) whereas on the edges, where appropriate natural lighting is provided, the living rooms and bedrooms are placed.
In spite of their overall similar plan each apartment is characterized with a particular identity of different characteristics. The eastern apartments overlooking the main pedestrian road are conceived as continuous two-storey shells allowing the perception of the total space. On the other side to the west, the interior spaces are extended the two enclosed courtyards that are treated as small open spaces protected from the noise of the center of the island. The entrance corridor of these apartments was meticulously designed so as to project the internal space of the complex to the outside realm as a semi-outdoor environment through the appropriate use of materials and artificial light, while also making the movement along it more pleasant.
Lastly, and because of legal restrictions concerning the preservation of the historic structures limiting the creation of new openings, artificial light played a major role in the project. It was used in order to highlight the different areas of each apartment to enhance the elements of the past and combine them with those of the present and to create a unified welcoming and familiar environment.
Principal Architect
Ioli Tripodakis
Location
Hydra Island - Greece
Year
2019
Type
Hotel
Status
Completed
Size
300 sqm
Photography
Giorgos Sfakianakis

